|
Click on any of the photos on this page to view a larger version of the photo.
There were so many orbs (caused by lens refractions, dust particles, etc.) found in the photographs taken in the
museum, that we do not mention them individually in this section of the investigation report. See the Unusual Photos
section of the report for details on those photographs.
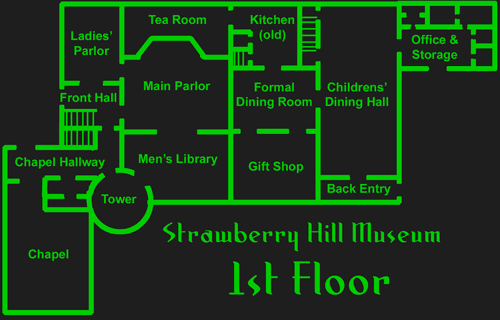
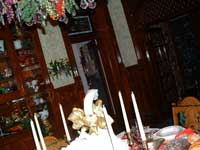 |
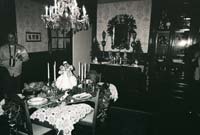 |
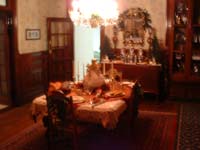 |
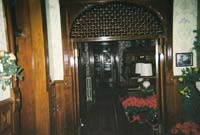 |
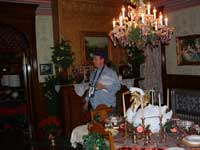 |
This was the main dining room of the original building when it was a family residence.
The intricate woodwork is beautifully kept and intact. The room is awe-inspiring when you first walk into it. |
You'll notice throughout these photographs that the Strawberry Hill Museum was decorated
for the Christmas Season at the time of our investigation. The museum is decorated for Christmas from November
and into February.
The door between the main dining room and the children's dining room was once observed swinging widely open and
then closed over and over again with no apparent cause (see the Background section of this investigation report
for more details.) |
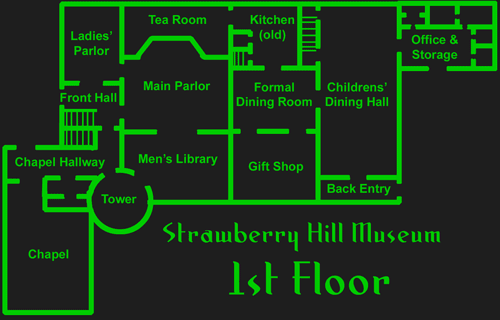
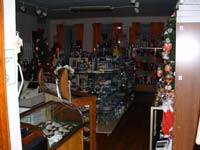 |
The room that is currently the gift shop was once the nuns' dining room during the
years the building was an orphanage. The gift shop is definitely worth checking out...and is one of the ways the
museum pays for its operations and the preservation of the building. |
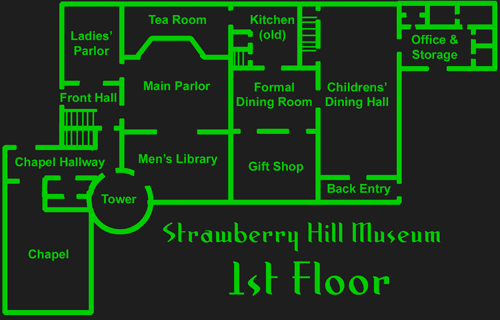
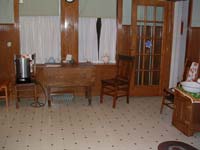 |
This room was the kitchen of the original family household. From this room there
is a cramped winding stairway that goes up to the servants quarters on the 2nd floor and on up to the 3rd floor.
From this room there is also a steep stairway with an extremely low ceiling that leads down into the original portions
of the building's basement. |
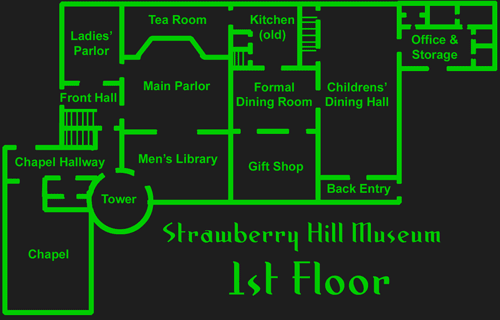
| The main parlor was the center of the 1st floor of the original family residence.
The amazing woodwork continues into this room, and the walls are adorned with dramatically bright Victorian style
wallpaper. |
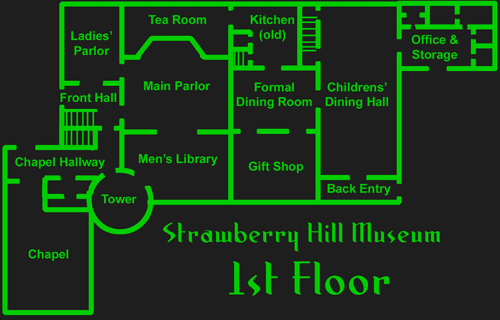
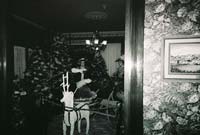 |
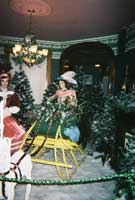
|
This room off of the main parlor is called the men's library. In the corner of this
room is a large archway that leads into the building's tower. |
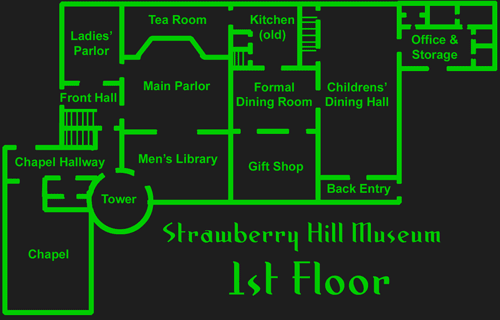
|
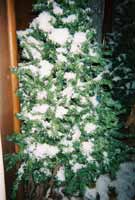
|
The tower of the building is three stories...four stories high if you count the above-ground
portion of the basement under the tower. There are no stairs in the tower, or any other means to go from floor
to floor within the tower. It is basically a round room on each floor of the building.
Its in this first floor section of the tower that a small girl spirit was reported to be seen rocking in a small
rocking chair (see the Background section of this investigation report for details). We placed a trigger object
(toy) in this room of the house with a stationary video camera trained upon it. |
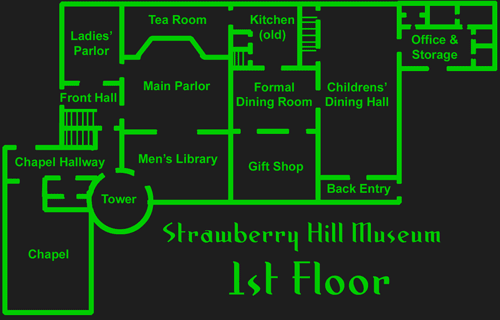
| The ladies' parlor has portraits of James A. Cruise, Margaret E. Kerstetter Cruise
Scroggs, John B. Scroggs hung on the wall (see the History section of this investigation report for details on
these individuals). |
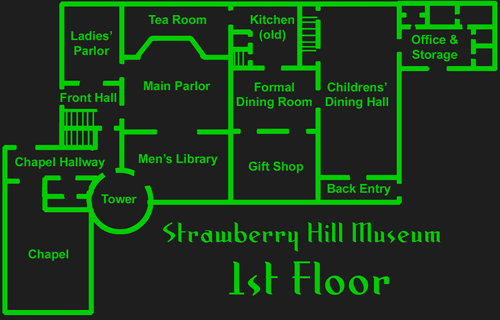
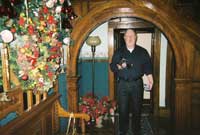 |
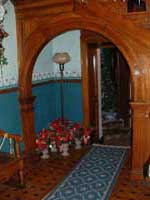
|
The front entry way was the original entry to the house and exibits some of the most
beautiful woodwork in the house. It is also the location of the main formal stairway leading to the second floor. |
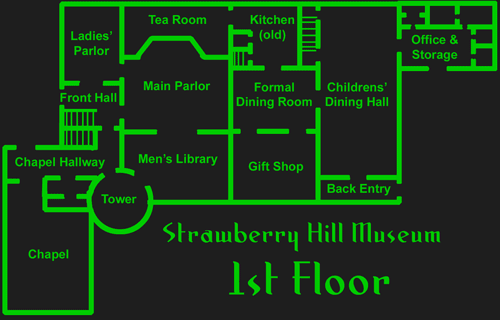
|
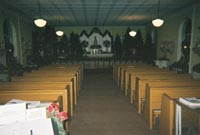
|
This large chapel is located in one of the many additions to the original house.
It is a full-sized chapel in every respect. This is the location of one of the sightings of the "Lady in Red"
(see the Background section of this investigation report for more details on that story). A "female presence"
was felt in this room by a group of psychics that visited the museum several years ago. |
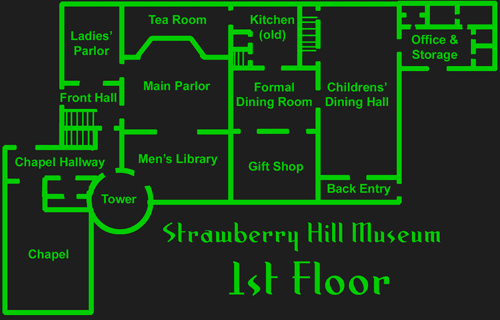
The building, with its 42 rooms, was just too large to full investigate during the
four hour investigation. For instance we steered completely away from investigating the appearanced of the "Lady
in Red" in favor of investigating the reported phenonmenon in the Girl's Dormitory and the Nun's Hallway,
both on the 2nd floor. (See the Background section of this investigation report for more details on those stories.)
There were three areas of the first floor where we did not take still photographs...
BACK ENTRY AND CHILDRENS' DINING HALL
- This area of the building is part of an addition to the original family household. Due to a lack of reported
phenomenon in the Children's Dining Hall, we chose this room as our "base of operations." It was in this
room that we initially interviewed Francie, kept our extra equipment, and where we returned to during the 30 or
40 minutes that we retreated from the rest of the building while our stationary equipment was left recording.
TEA ROOM - This room is
now enclosed and houses the museum's tea room. But it was originally a porch on the southern face of the home.
The bay windows of the main parlor are still intact and stick out into the tea room making the room and interesting
shape.
OFFICE & STORAGE - This
area of the building is also part of an addition to the original family household. There is a wide hallway that
leads from the children's dining room to the storage areas, museum office, and a men's and woman's bathroom. While
unexplained footsteps were once heard in the wide hallway, we did not choose to investigate this portion of the
house on our first visit to the Strawberry Hill Museum. |
|