|
Click on any of the photos on this page to view a larger version of the photo.
There were so many orbs (caused by lens refractions, dust particles, etc.) found in the photographs taken in the
museum, that we do not mention them individually in this section of the investigation report. See the Unusual Photos
section of this investigation report for details on those photographs. The basement is not open to the public during
the normal operation of the museum, except for the kitchen area which is used when the museum is rented out for
events or dinners.
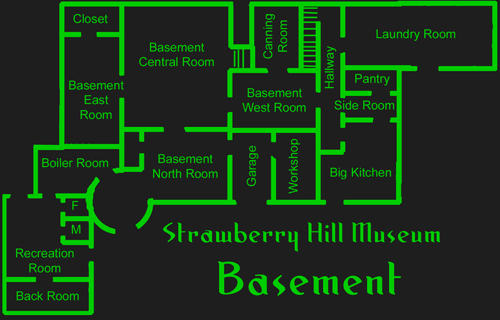
|
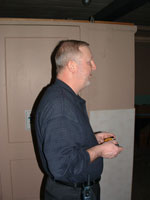
|
The Recreation Room is in the basement directly beneath the Chapel. During the time
the building was an orphanage it served as a place where the children could come and play. Very little if anything
has been done to the room since the orphanage was converted to a museum in 1988. The word "RECREATION"
is still painted in big block letters on the wall. Due to reports of the presense of unseen children in the room,
we took a fair number of pictures there, set up a trigger object (a toy), and did EVP work in the room. The room
definitely had "atmosphere." |
| See the Unusual Photos section of this investigative report for some interesting
photos from this room. |
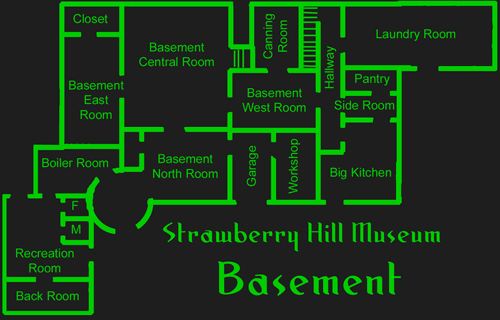
|
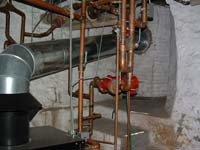
|
The Boiler Room is all pipes, wires, and ducts. The building has a new boiler to
support the steam-heat that keeps it warm. The museum staff turned off the boiler during the investigation due
to the loud noises that the steam-heat can make throughout the house when it is running. |
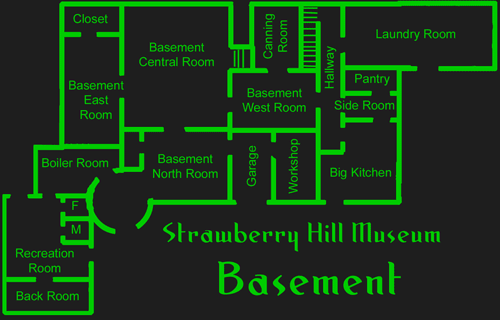
| This room is unfinished, like most of the basement of the building. We didn't spend
very much time in this room. |
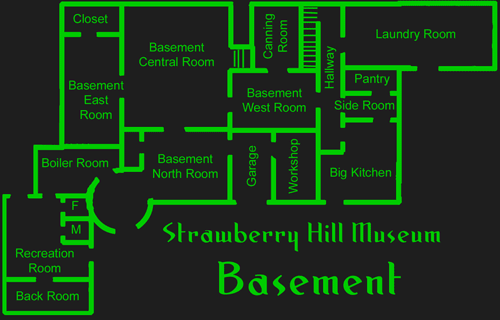
|
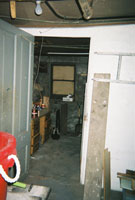
|
The garage and the workshop area are closely connected and seperated by a strange
wall that is one brick thick. The wall is literally 3 inches thick (the width of one brick) from floor to ceiling,
with morter sloppily running down one side of it. There are no reports of strange activity in these two areas. |
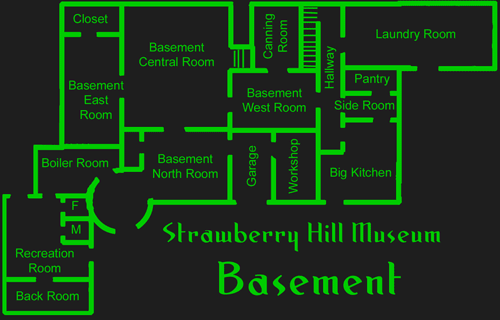
|
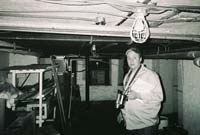
|
This large room is the central area of the basement. The power conduits, pipes, and
wiring in this room combined with the low ceiling made everyone entering this room have to duck their way through
it. |
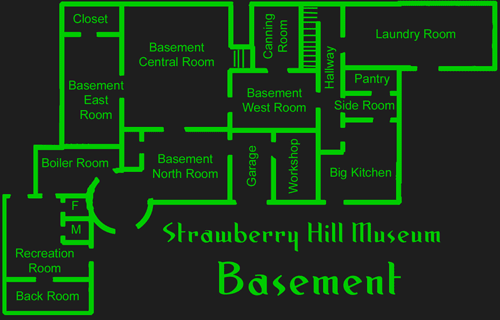
The building, with its 42 rooms, was just too large to fully investigate during the
four hour investigation. While we did focus time and energy on the Recreation Room, we did not spend a lot of time
in the rest of the basement. These are the rooms where we did not take any still photographs...
BACK ROOM - This room is
used for storage.
BASEMENT EAST ROOM AND CLOSET
- This room is also used for storage. The closet holds a set of large stained glass windows from a nearby church
that was torn down. Beatiful windows.
BASEMENT WEST ROOM AND CANNING ROOM
- The west room was nothing more than a room to pass through to get to other parts of the basement. It was largely
empty. The Canning room is a strange barrel-shaped room with an arched ceiling. The walls were once fully insulated
with layers of natural cork. Canned goods were stored in this room so that they would last longer.
LAUNDRY ROOM - This was
the laundry room for the orphanage, and still holds the huge industrial-sized washers and dryers used to clean
all of the dirty laundry that a large orphanage could produce. Francie, our host for the evening and a member of
the museum staff, worked in this laundry room as a young girl.
BIG KITCHEN, SIDE ROOM, AND PANTRY
- This was the orphanage's kitchen, a food preparation room, and the pantry. Its an industrial kitchen, with large
refridgeration units, a huge stove and ovens, and a dumb-waiter to transport food from the basement to the 1st
floor. It is still used when the Strawberry Hill Museum is rented out for events or dinners. This is one of the
rooms where the "Lady in Red" has been seen. See the Background section of this investigation report
for more details. |
|